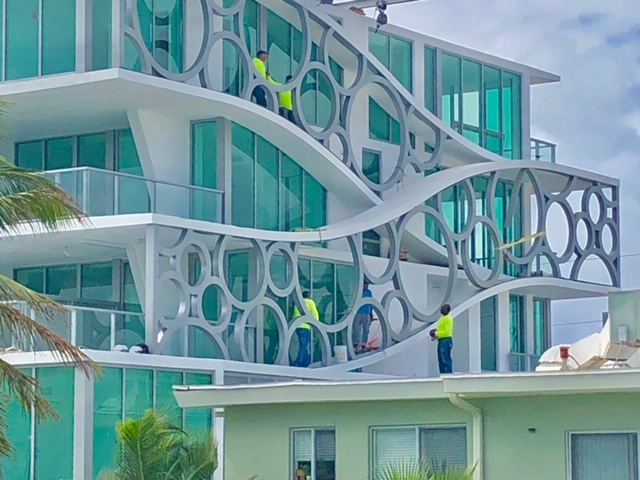Cadillac Fairview Corporation Limited
Buildings
Miami, FL
WYNWOOD HOUSE
Wynwood Haus exemplifies modern living within Miami’s vibrant cultural heartland. Its bold architecture features striking lime and electric green highlights on a stark gray backdrop, mirroring the artistic essence of the nearby Wynwood Arts District. Vivid purple accents and touches of greenery disrupt the urban uniformity, bringing the building to life. Warm wooden panels add a welcoming touch to the entrance, inviting residents into a haven of contemporary comfort.
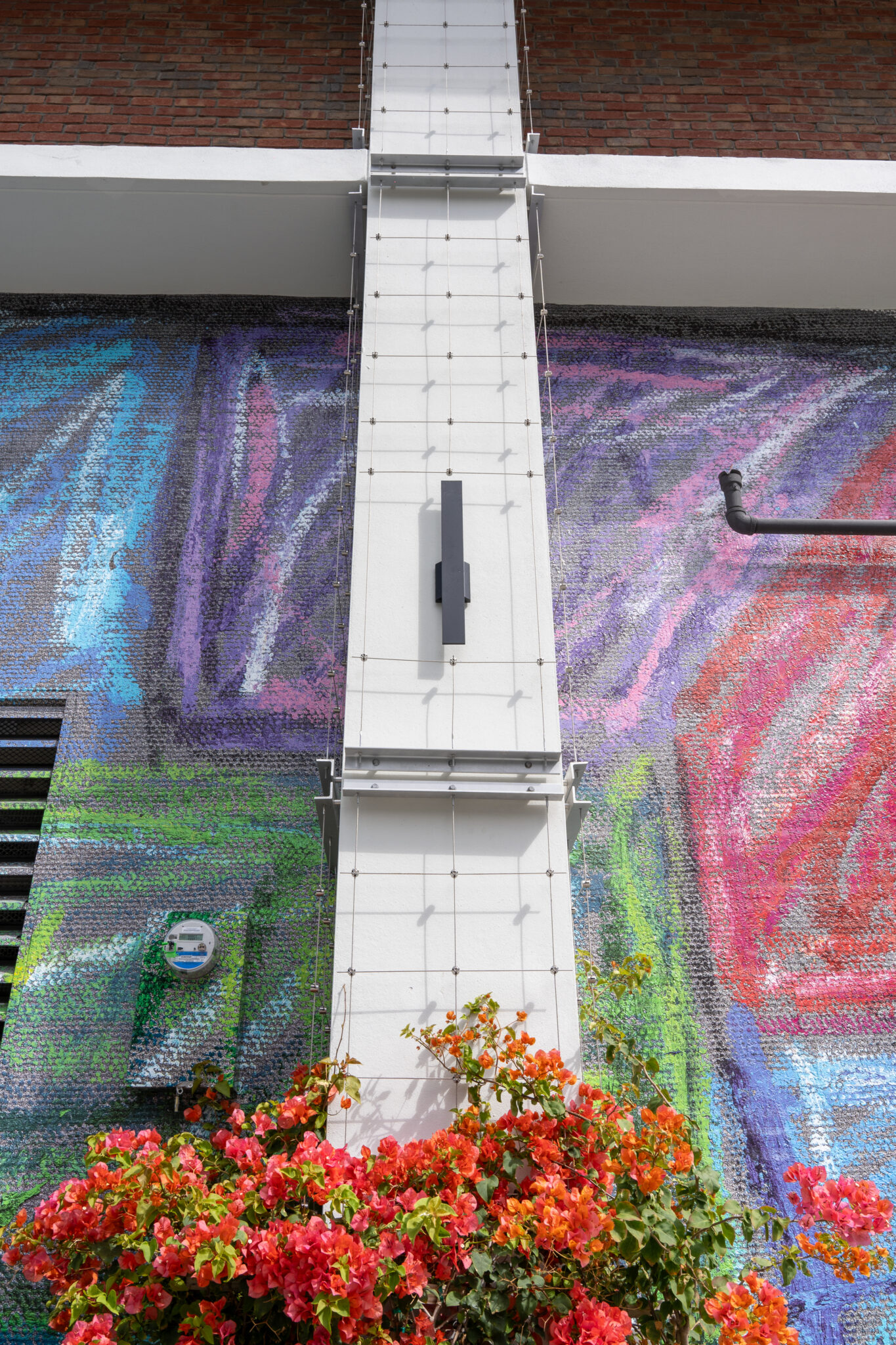
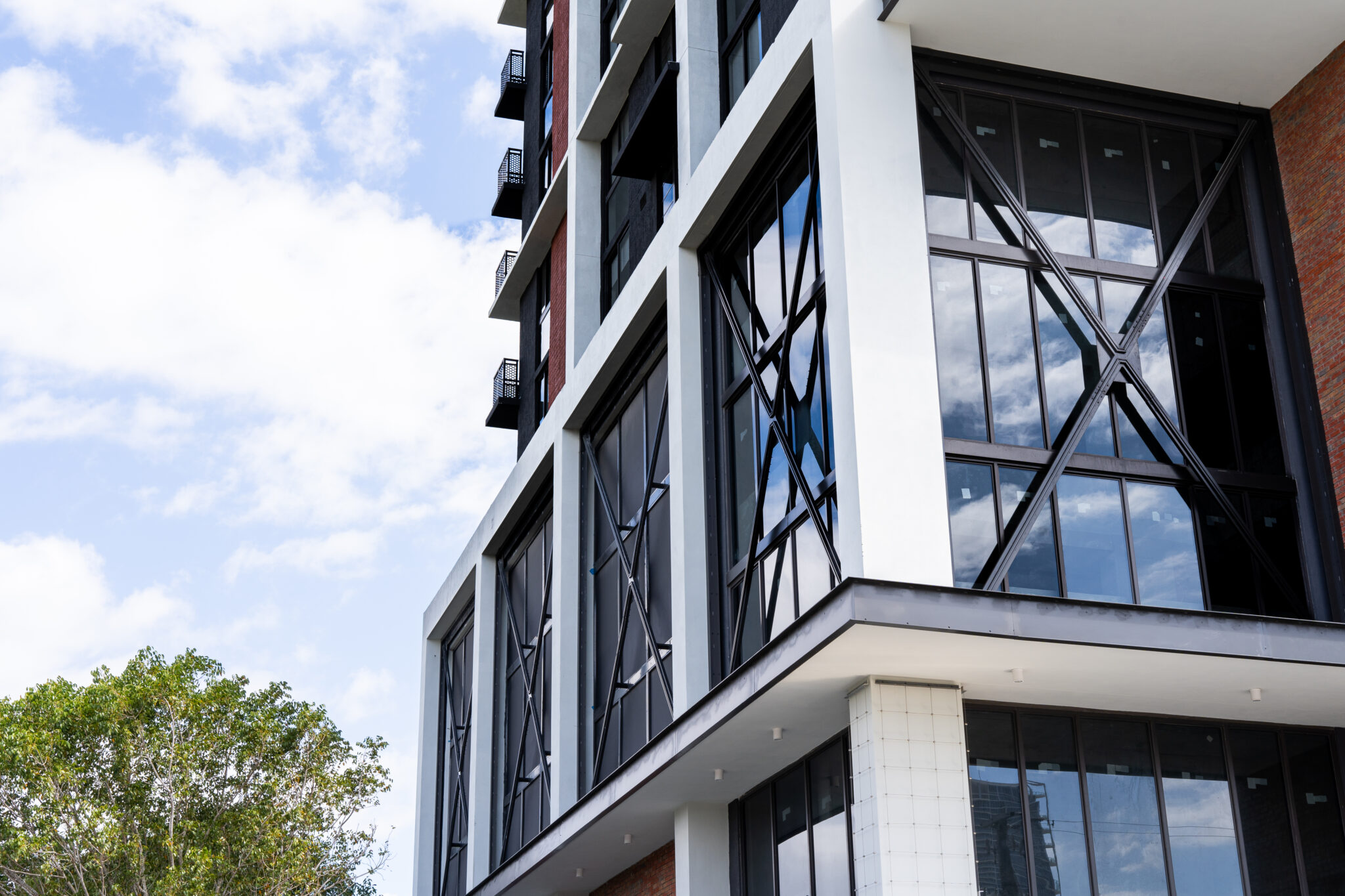
The juxtaposition of industrial materials with natural wood finishes signifies a bridge between urban living and organic comfort. Each residence within boasts a canvas of minimalist design, waiting to be adorned with the personal touches of its inhabitants. Below, the dynamic street-level façade hints at the eclectic mix of retail and culinary experiences, inviting both locals and visitors to engage with the space’s energetic rhythm.
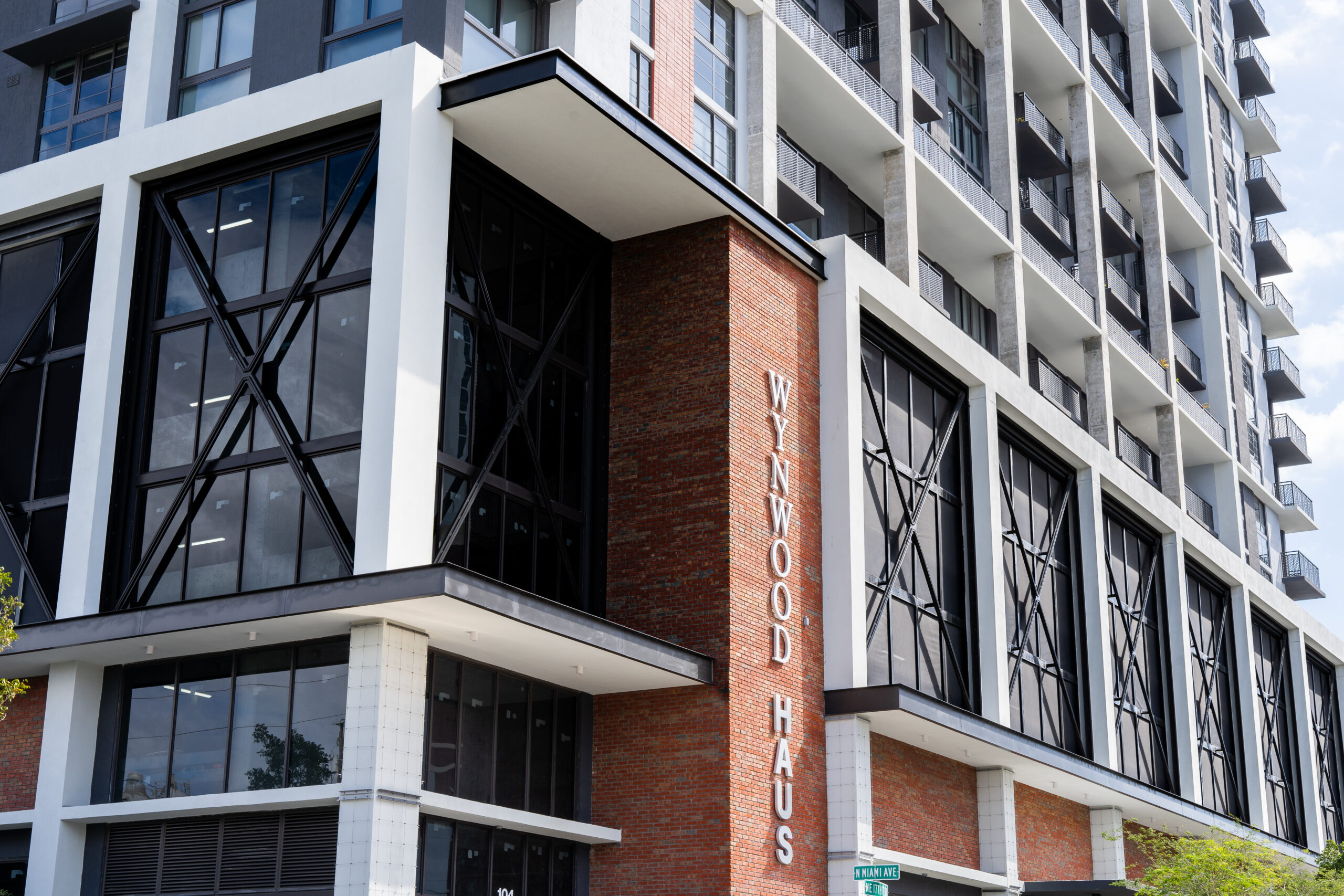
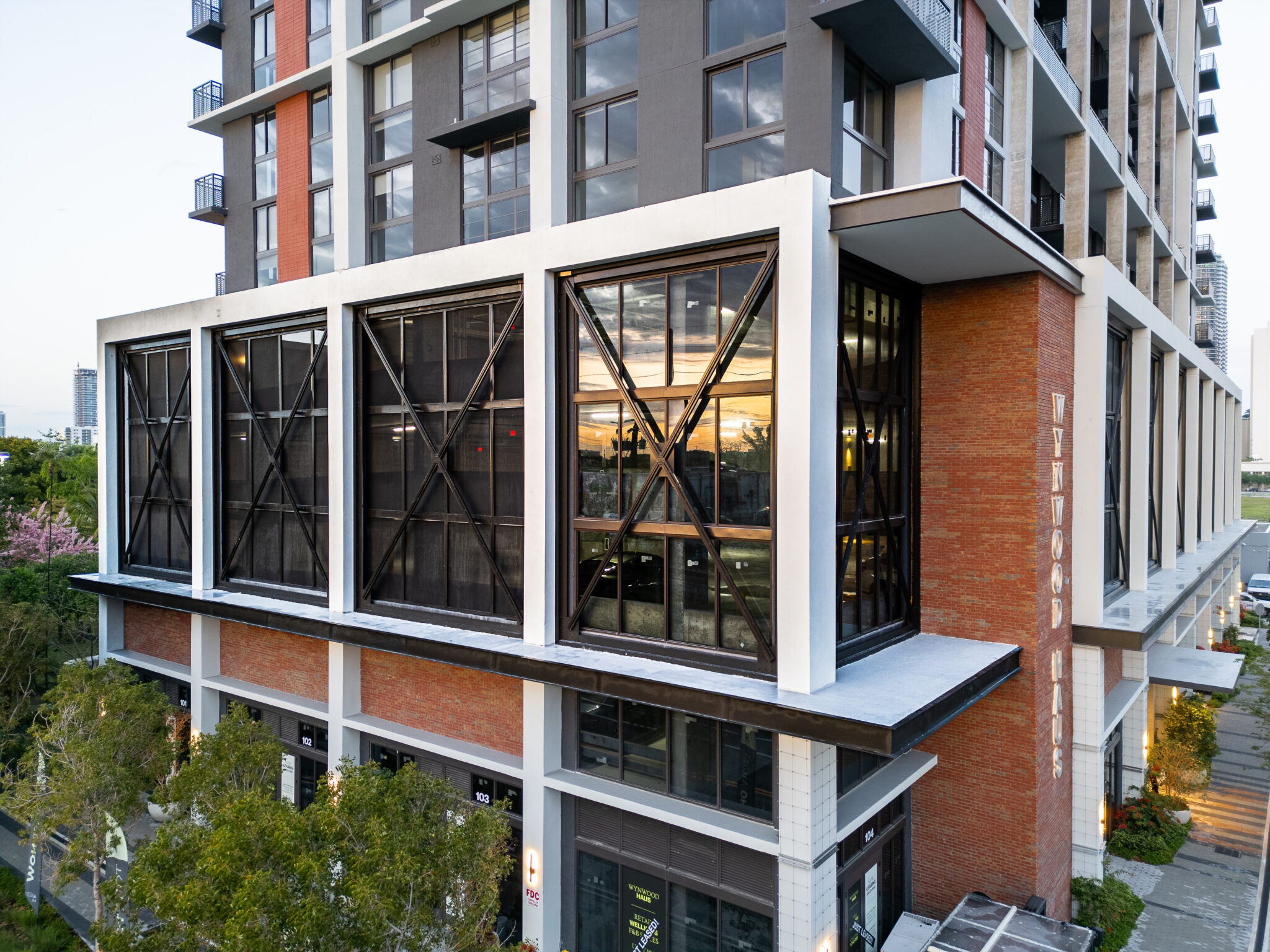
Unique Amenities and Luxurious Living
Inside Wynwood Haus, luxury meets creativity. The building hosts an array of amenities designed to enhance the living experience. A sleek rooftop terrace offers panoramic views, while lush communal spaces reflect the verdant surroundings. This isn’t just a place to live; it’s a manifestation of the area’s creative spirit, providing residents with luxurious living infused with artistic flair.
AAMG’s Expert Touch in Design and Function
AAMG has skillfully handled the design and installation of louvers, pergolas, and facades at Wynwood Haus, showcasing a profound understanding of both aesthetics and functionality. The precision-engineered louvers optimize sunlight filtration, maintaining a seamless aesthetic continuity with the overall building design. Pergolas extend the architectural structure, creating shaded retreats for enjoyable outdoor living that integrate smoothly with the environment. AAMG’s innovative approach to facades leverages unique materials and colors, not only catching the eye but also offering vital protection for the structure. These elements are intricately woven into the fabric of the building, forming a cohesive identity that blends practicality with striking artistic expression.

